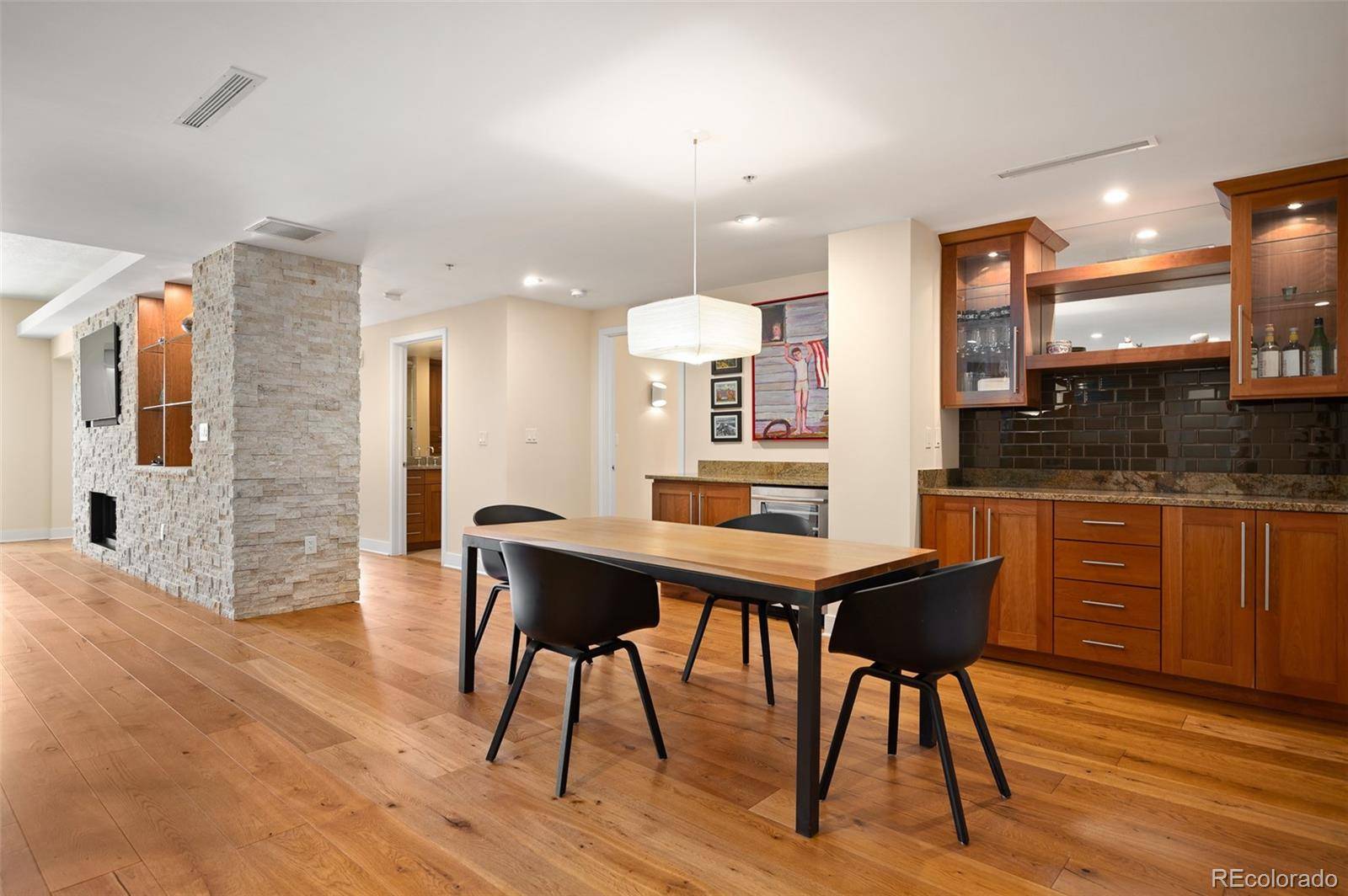1411 Wynkoop ST #804 Denver, CO 80202
2 Beds
2 Baths
1,861 SqFt
UPDATED:
Key Details
Property Type Condo
Sub Type Condominium
Listing Status Active
Purchase Type For Sale
Square Footage 1,861 sqft
Price per Sqft $658
Subdivision East Denver Boyds
MLS Listing ID 9023278
Style Contemporary,Urban Contemporary
Bedrooms 2
Full Baths 2
Condo Fees $1,048
HOA Fees $1,048/mo
HOA Y/N Yes
Abv Grd Liv Area 1,861
Originating Board recolorado
Year Built 2008
Annual Tax Amount $6,876
Tax Year 2024
Property Sub-Type Condominium
Property Description
Inside, the 2-bedroom, 2-bathroom layout spans nearly 1,800 square feet of well-designed living space. The main suite is bright and generously sized, while the second bedroom offers flexible use—perfect for guests, remote work, or creative pursuits. South-facing windows frame expansive skyline views, with clear vistas of Pike's Peak and the Rocky Mountains. Whether enjoying a peaceful morning or watching the sun set behind the Front Range, this home puts Colorado's beauty front and center.
A classic brick exterior, warm-air heating, and direct elevator access combine timeless design with everyday convenience. Union Station, grocers, dining, and cultural destinations are all within close proximity—offering a dynamic lifestyle with accessibility to key services and attractions.
Location
State CO
County Denver
Zoning D-LD
Rooms
Main Level Bedrooms 2
Interior
Interior Features Built-in Features, Ceiling Fan(s), Entrance Foyer, Five Piece Bath, Granite Counters, High Speed Internet, Kitchen Island, Open Floorplan, Pantry, Primary Suite, Smart Lights, Smart Thermostat, Smoke Free, Walk-In Closet(s)
Heating Forced Air
Cooling Central Air
Flooring Wood
Fireplaces Type Electric, Family Room, Living Room, Other
Fireplace N
Appliance Bar Fridge, Convection Oven, Dishwasher, Disposal, Dryer, Gas Water Heater, Microwave, Range, Range Hood, Refrigerator, Self Cleaning Oven, Washer, Wine Cooler
Laundry In Unit
Exterior
Exterior Feature Balcony, Elevator, Lighting
Parking Features 220 Volts, Concrete, Heated Garage, Smart Garage Door, Underground
Garage Spaces 2.0
Utilities Available Cable Available, Electricity Connected, Internet Access (Wired), Natural Gas Available, Phone Available
View City, Mountain(s)
Roof Type Unknown
Total Parking Spaces 2
Garage Yes
Building
Sewer Public Sewer
Level or Stories One
Structure Type Block,Brick,Frame,Steel Siding
Schools
Elementary Schools Greenlee
Middle Schools Kepner
High Schools West
School District Denver 1
Others
Senior Community No
Ownership Individual
Acceptable Financing 1031 Exchange, Cash, Conventional, Jumbo, VA Loan
Listing Terms 1031 Exchange, Cash, Conventional, Jumbo, VA Loan
Special Listing Condition None
Pets Allowed Cats OK, Dogs OK, Number Limit

6455 S. Yosemite St., Suite 500 Greenwood Village, CO 80111 USA
GET MORE INFORMATION





